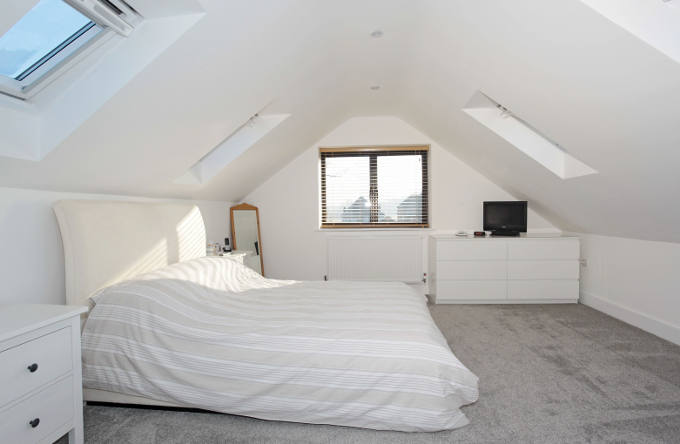- September 23, 2022
- Posted by: Claire Whitehead
- Category: Loft Conversions

Having your loft converted is one of the most popular home improvements you can make. A quality design and build can add up to 20% to the value of your property. At Builders West Sussex, we are ideally placed to help you make the most of the space in your home. We have decades of experience creating beautiful loft conversions in Sussex, transforming neglected attics into valuable and inviting living spaces.
But before you commit to such a major project, there are some key questions you should be asking.
What is the reason why you want to convert your loft?
Are you looking for extra space in your home? The vast majority of homeowners are looking at a loft conversion to add more habitable space to their property. If you’ve outgrown your current home and are faced with the choice to ‘move up or move out’, a loft conversion can be the perfect solution. Not only will you not have to move – with all the costs and stresses associated with moving home – but you’ll be adding value to your property. This means it will be worth more when you do decide to move at some point in the future.
However, be careful not to overdevelop your current home, or overspend on the loft conversion. Every road has a ceiling price and if you’re trying to do too much, you may not get back your investment when you come to sell. Our experienced team will be happy to advise.
What are you going to use the extra space for?
More usable space is always a good idea, but you should be clear about what your loft extension is going to be used for. Are you looking for an extra bedroom with ensuite shower room for guests, or for renting out? Do you have teenagers who could do with extra chillout space at the top of the house? Maybe you’ve started working from home more and a dedicated office would make life a lot easier. It is also possible to design your loft room as a multifunctional space – say, a study that can double up as a guest room when needed – ticking several boxes.
Your aspirations need to take into account the space you’re working with, including awkward height restrictions and angled ceilings. Whatever you do, we recommend making the most of every nook and cranny with built-in furniture.
Can any loft space be converted?
At this point, it is highly advisable that you make contact with a loft conversion expert to assess the situation. Get in touch with Builders West Sussex and arrange for a no-obligation consultation appointment, where we listen to your needs, look at your loft and make some suggestions about design possibilities.
Most lofts are suitable for conversion, subject to the following three criteria:
- Minimum internal height of 2.20 metres clearance (ideally 2.50 metres), measured from the top of the ceiling joist below to underneath the ridge above
- Minimum available footprint of 5.5 metres x 7.5 metres floor space in order to make it worthwhile for the loft to be converted
- Suitable roof pitch – the higher the angle of the roof pitch, the more head height you will have to play with.
What are the different designs for a loft conversion?
Once you’ve established that your loft is suitable for conversion, there are several options for the build, depending on the exact shape and size of your roof. The most common types of loft extension are:
Rooflight/Velux loft conversion:
The simplest option involves making no structural alterations to the roof and simply fitting Velux-type skylight windows into the side(s) of the pitched roof.
Dormer loft conversion:
This is the most popular option and involves adding a small roofed extension with a window that projects vertically beyond the plane of the pitched roof, providing additional usable floor space.
Hip to gable loft conversion:
This is a more complex build where the shape of the roof structure is altered to provide additional space.
Mansard loft conversion:
This type of loft extension involves changing the entire shape of the existing roof to essentially create a flat roof with vertical outer walls.
Do you need planning permission for a loft conversion?
You will be pleased to hear that Planning Consent is not usually required for a standard residential loft conversion as this type of work falls within your ‘permitted development rights’. That said, it’s always worth checking with your local planning authority beforehand and, ideally, get their written confirmation that you’re free to build.
Also, bear in mind that ‘permitted development rights’ do not apply to leasehold property, while different or additional planning restrictions may exist for properties in Conservation Areas and Listed Buildings.
Get in touch
If you are considering a loft conversion for your home in Burgess Hill, Haywards Heath, West Sussex and beyond, Builders West Sussex should be your first port of call. We have a wealth of experience in all areas of general building work, including loft conversions, property extensions and refurbishments, and an excellent reputation among our local clientele.
Call us at 07775 832518 or send an enquiry via the Contact Form to discuss your plans. We can then arrange to come out to your home and assess the loft, consider your requirements and provide you with a free summary quotation.
